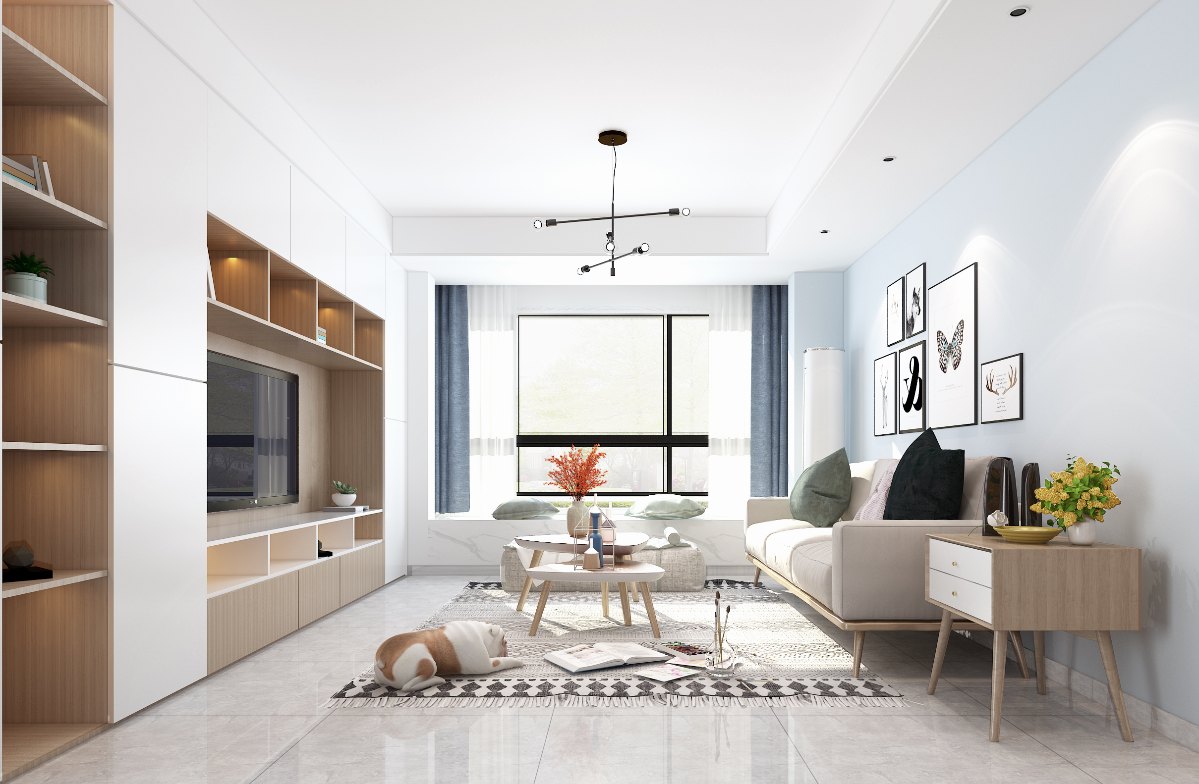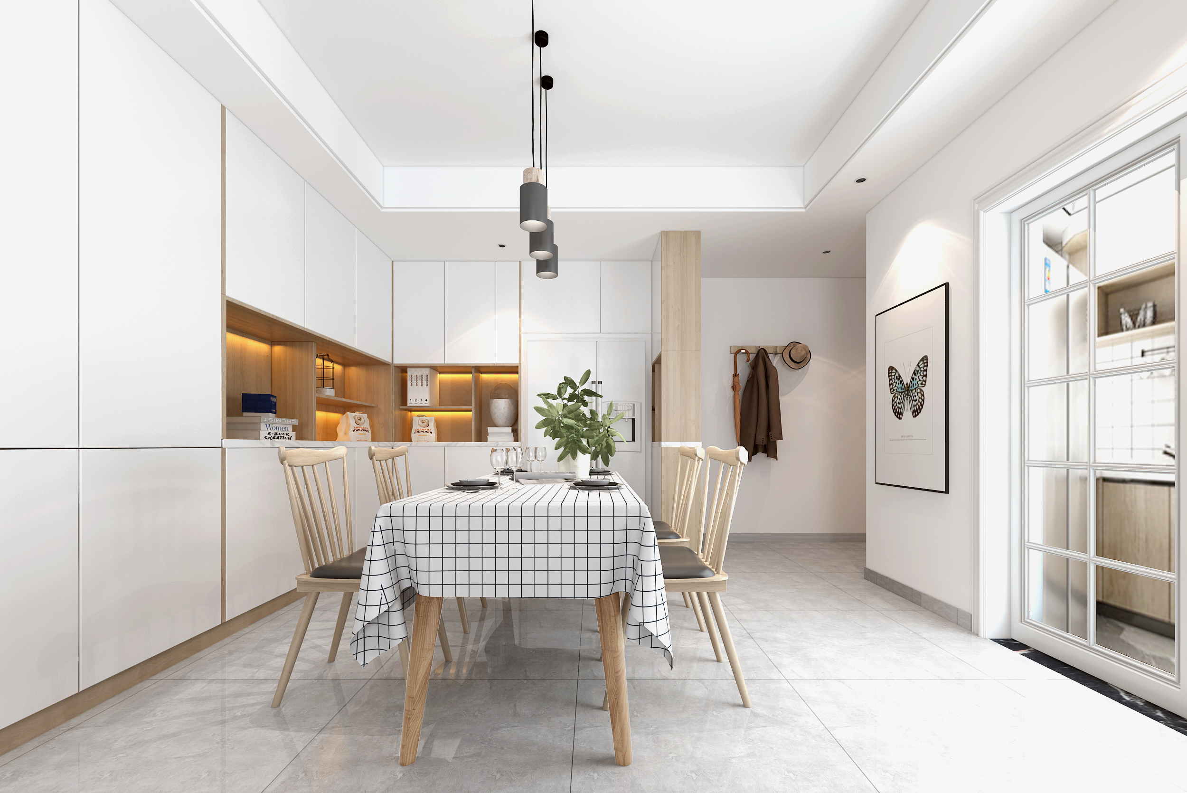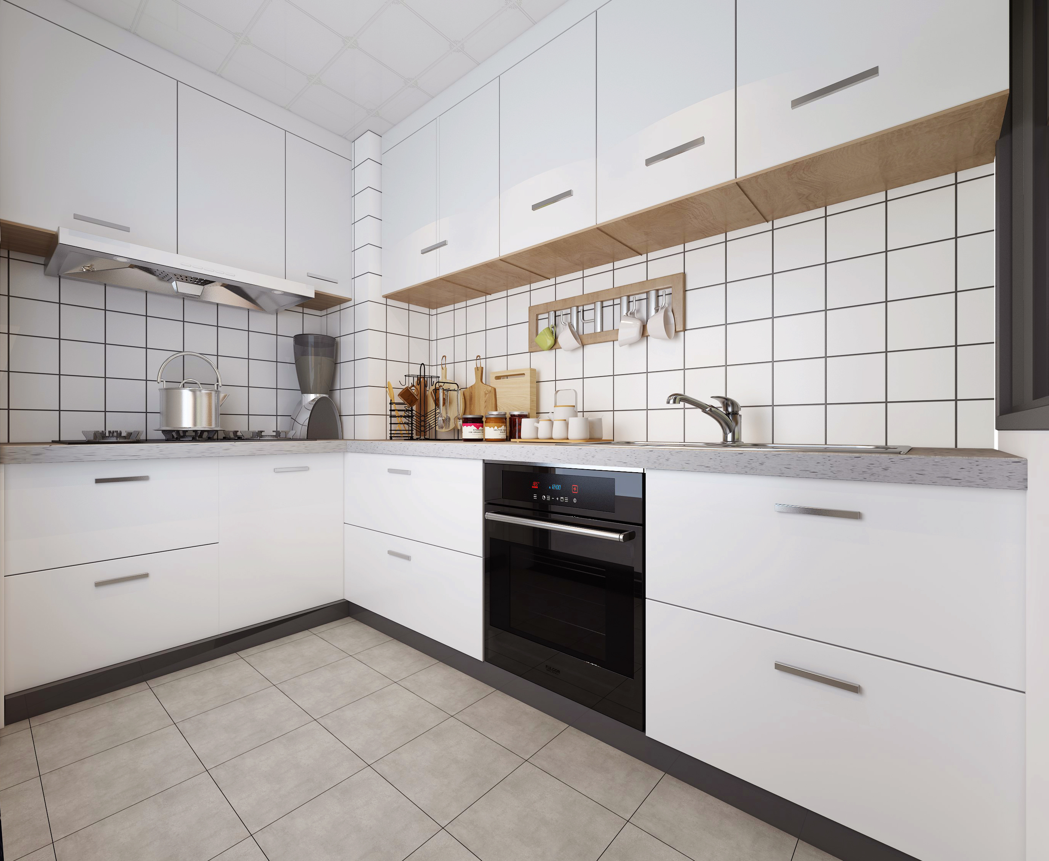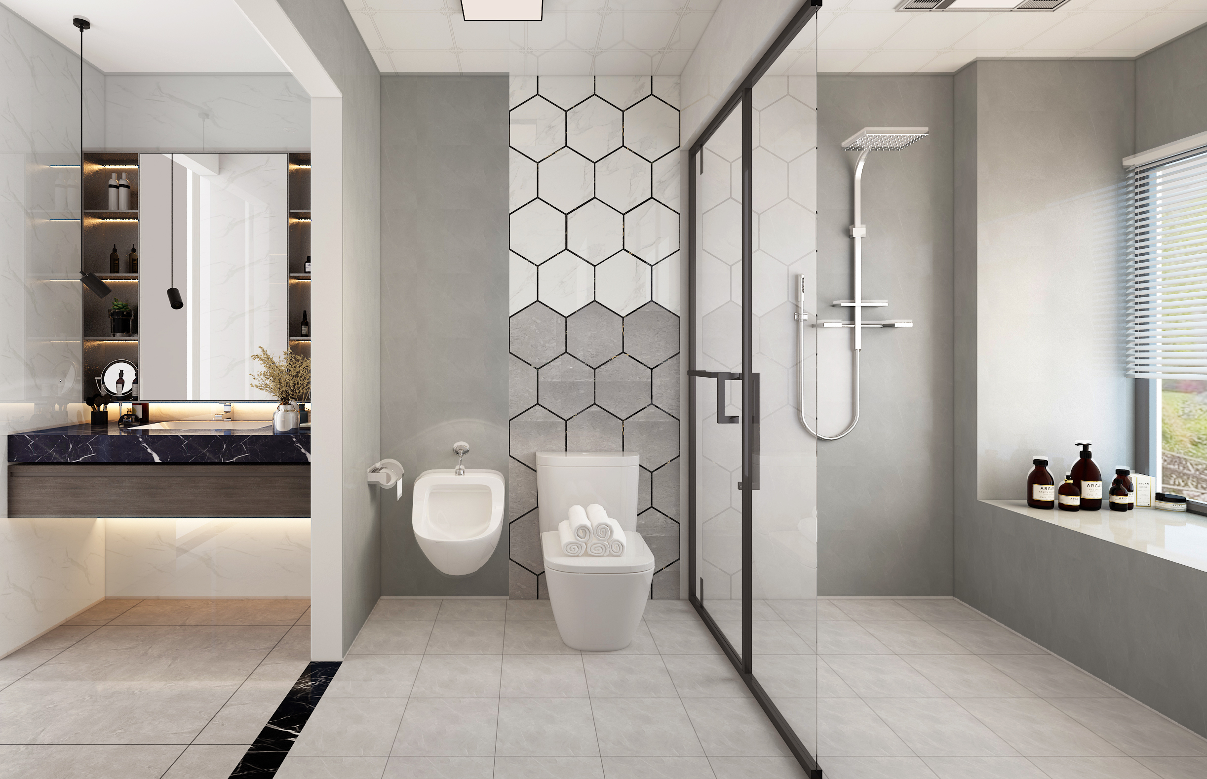
撷光而居
风格
北欧
户型
3室1厅
建筑面积
105.0㎡
案例简介
客厅
白之明亮、木之自然,摈弃繁杂,拒绝装饰,电视背景墙以最原始的状态呈现。

客厅
餐厅白色与木色结合点缀空间,营造了一个明亮轻松的环境。

厨房
厨房色调统一,空间感清晰有条,干净,北欧木色点缀

卫生间
卫生间实现三分离,马桶背景墙凸显出来,不会显得空间单调

收藏案例

白之明亮、木之自然,摈弃繁杂,拒绝装饰,电视背景墙以最原始的状态呈现。

餐厅白色与木色结合点缀空间,营造了一个明亮轻松的环境。

厨房色调统一,空间感清晰有条,干净,北欧木色点缀

卫生间实现三分离,马桶背景墙凸显出来,不会显得空间单调
